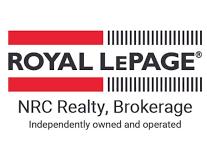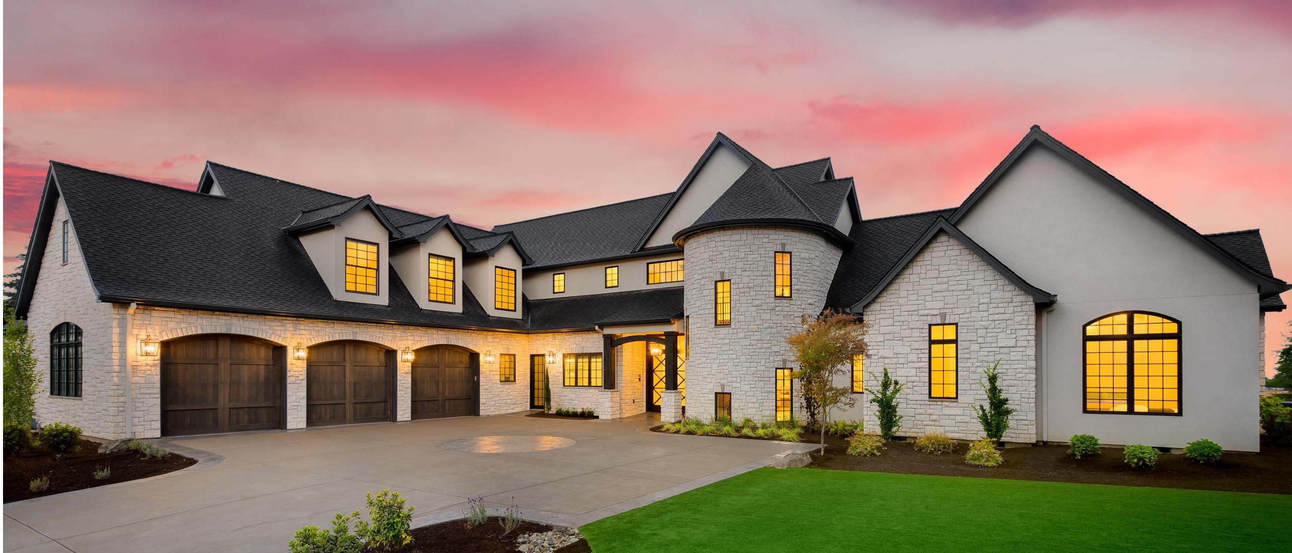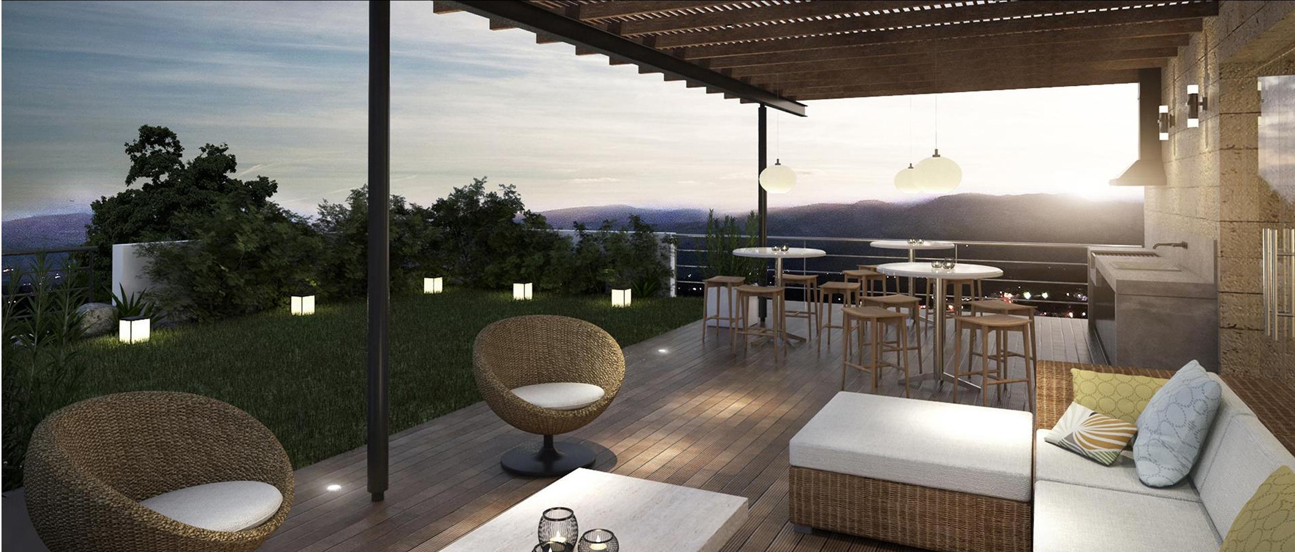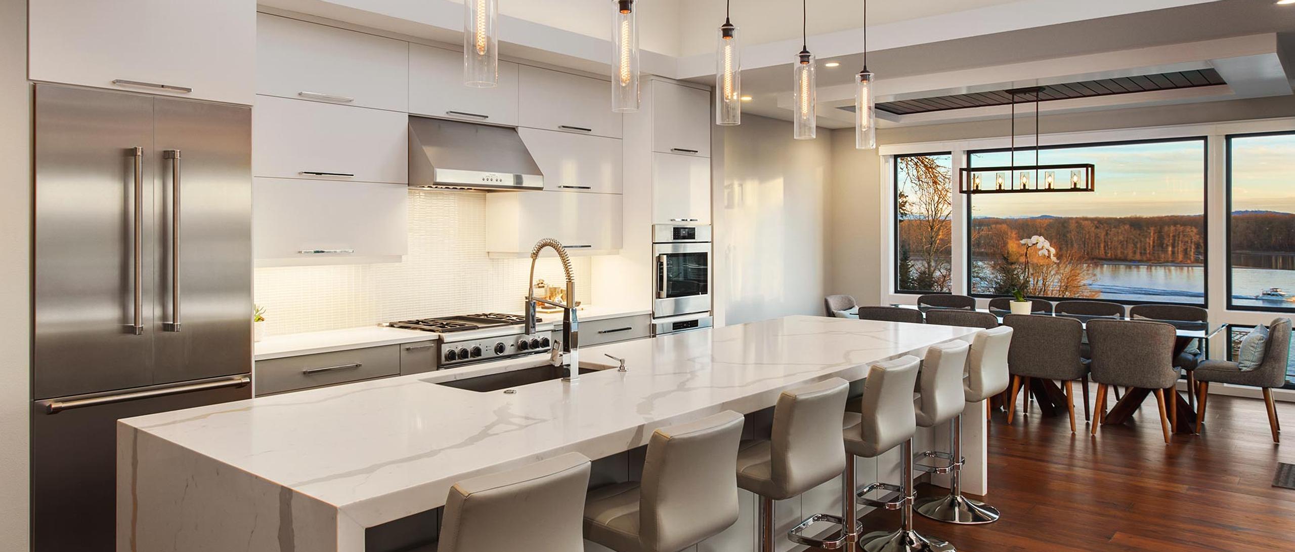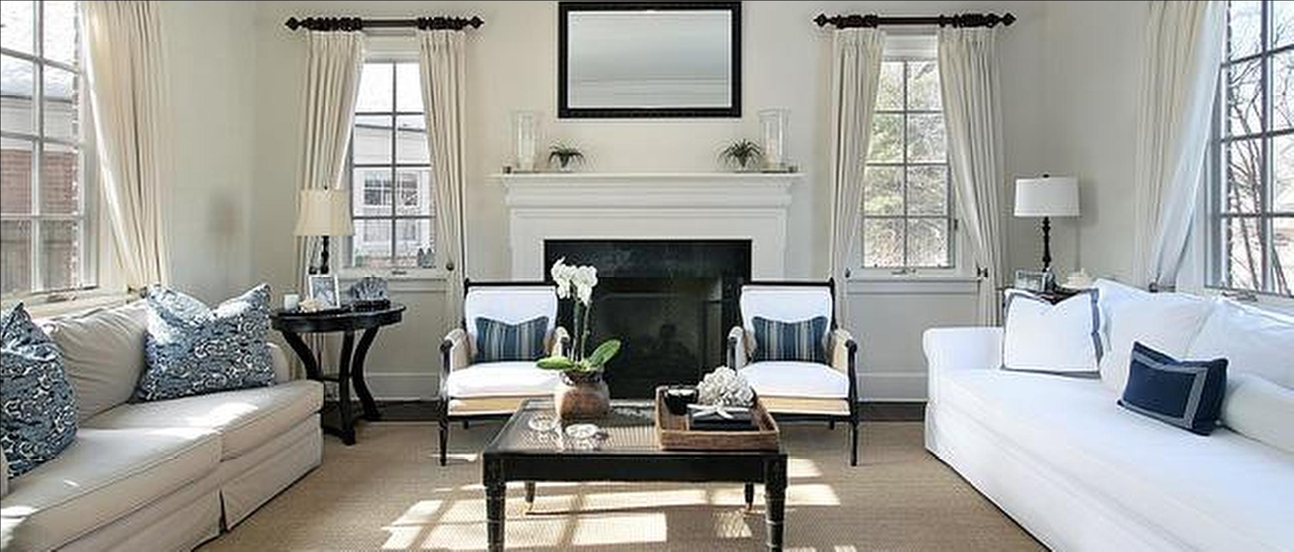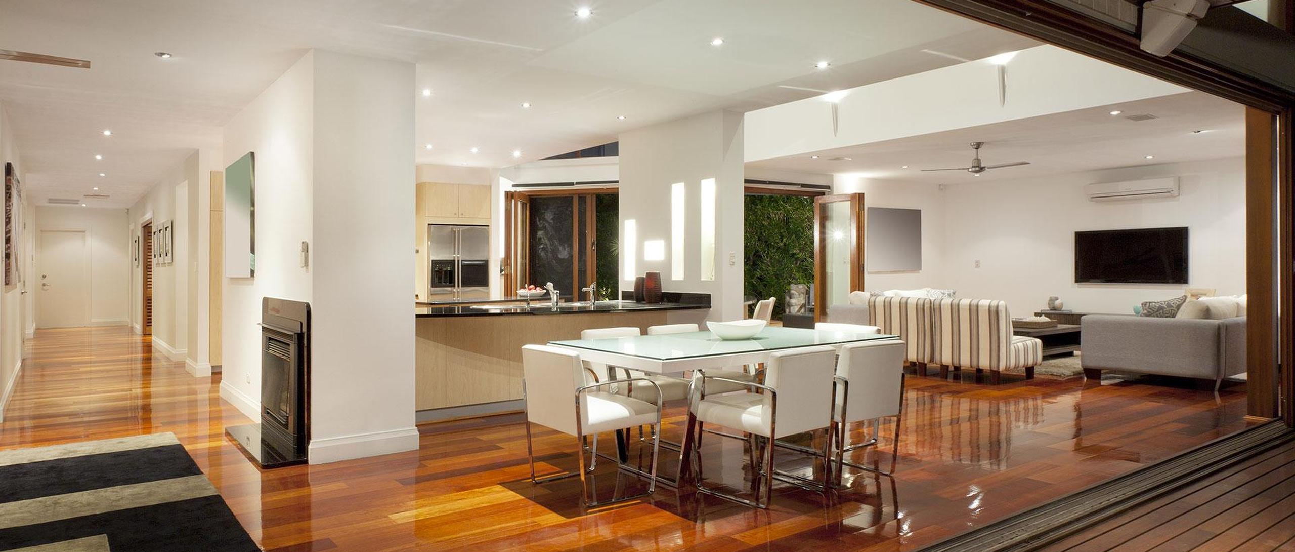Listings
All fields with an asterisk (*) are mandatory.
Invalid email address.
The security code entered does not match.

24 Ridge Road
Ridgeway, ON
Listing # 40674763
$759,900
3 Beds
/ 2+1 Baths
$759,900
24 Ridge Road Ridgeway, ON
Listing # 40674763
3 Beds
/ 2+1 Baths
2485 FEETSQ
Niagara Association of REALTORS - Niagara - Exceptional value with this BRAND NEW build on a big corner lot! Take advantage of the updated mortgage rules with 30 year amortization on new homes! Impressive with three large bedrooms, an office space, two & half bathrooms, laundry on the second floor, and an attached double wide garage with automatic opener. A modern design with bright windows throughout. The main floor has a large kitchen with room for entertaining and a walk out to the rear yard deck. Garage access to mudroom with two piece washroom. The basement is finished with perfect family room space. Upper floor has a beautiful primary bedroom with gas fireplace, walk in closet, and an beautiful ensuite. There is four piece "Jack & Jill" bathroom between the other two bedrooms, as well as an office space. This property is positioned in an excellent neighborhood with the shops & restaurants of Downtown Ridgeway to the north, and the Crystal Ridge Community Centre with all of it's outdoor amenities to the south. All within walking distance! Plenty of driveway parking. New Appliances Included! On demand water heater is owned. New Construction Tarion Warranty Included. This home is a must see!!! Don't miss out!

755 Pleasant Beach Road
Sherkston, ON
Listing # 40641722
$1,099,000
4 Beds
/ 2+0 Baths
$1,099,000
755 Pleasant Beach Road Sherkston, ON
Listing # 40641722
4 Beds
/ 2+0 Baths
1570 FEETSQ
Niagara Association of REALTORS - Niagara - AMAZING VALUE WITH THIS BEAUTIFULLY UPDATED BUNGALOW SITUATED IN A QUIET RURAL SETTING ON 1 3/4 ACRES. SO MUCH ATTENTION TO DETAIL IN THIS EXCEPTIONAL HOME. MAIN FLOOR INCLUDES 4 BEDROOMS AND 2 FULL BATHROOMS, LAUNDRY AND AN IMPRESSIVE ENTRANCE INTO THE LIVING ROOM & KITCHEN SPACE WITH VAULTED CEILINGS AND A GAS FIREPLACE. WALK OUT TO THE NEWLY BUILT DECK WITH GAZEBO & HOT TUB. ENJOY THE FIRE PIT AREA AND THE SPACIOUS YARD. ALSO, THE NEWLY CONSTRUCTED CARRIAGE HOUSE STYLE DETACHED GARAGE WITH 60 AMP ELECTRIC & PLUMBING HAS EXCELLENT POTENTIAL TO FINISH THE INTERIOR AS YOU LIKE... POSSIBLY AN IN LAW SUITE, SHOP, REC AREA, OR JUST GREAT STORAGE SPACE! BE SURE TO BOOK YOUR SHOWING TODAY.

409 Walden Boulevard
Fort Erie, ON
Listing # 40565809
$1
$1
409 Walden Boulevard Fort Erie, ON
Listing # 40565809
Niagara Association of REALTORS - Niagara - Exceptional Prime Development Opportunity! Excellent location with shopping and QEW access. The proposed townhouse development has a site specific design to maximize the lot area, creating 14 Townhouses. Proposed as two 5 unit blocks with a 4 unit block in between and end units designed with access to basements providing optimal function.

601 Wright Street
Welland, ON
Listing # 40574767
$265,000
$265,000
601 Wright Street Welland, ON
Listing # 40574767
Niagara Association of REALTORS - Niagara - Corner Lot with an exceptional opportunity to build this 3 unit investment property! Designed with Two 2 bedroom units and a 3 bedroom lower unit with shared laundry and adequate parking. The RL2 zoning has very favorable setbacks which affords this efficient and lucrative design. Design plans and site plan available upon request. Don't miss out on this rare opportunity!

544 GARRISON ROAD
Fort Erie, Ontario
Listing # X9031289
$1,499,000
$1,499,000
544 GARRISON ROAD Fort Erie, Ontario
Listing # X9031289
GREAT HIGHWAY EXPOSURE ON GARRISON RD (HWY 3). CORNER PROPERTY JUST UNDER AN ACRE OF LAND WITH C3-140 ZONING. LOTS OF POSSIBILITIES FOR THIS ZONING! COMMERCIAL SET UP CURRENTLY ON THE MAIN FLOOR (7314 SF) AND RESIDENTIAL UPSTAIRS (2714 SF). LOTS OF PARKING IN THE PAVED PARKING LOT! THIS PROPERTY IS BEING SOLD IN ""AS IS"" CONDITION. THE BUILDING APPEARS TO BE SOLID, HOWEVER, IT WILL REQUIRE EXTENSIVE RENOVATIONS OR THE LAND AND LOCATION COULD BE REDEVELOPED. (id:7525)

33 KEEL STREET
Fort Erie (333 - Lakeshore), Ontario
Listing # X10430516
$499,900
3 Beds
/ 1 Baths
$499,900
33 KEEL STREET Fort Erie (333 - Lakeshore), Ontario
Listing # X10430516
3 Beds
/ 1 Baths
IMMEDIATE POSSESSION AVAILABLE FOR THIS 3 BEDROOM BUNGALOW ON A DEAD END STREET. LARGE EAT-IN KITCHEN WITH WALK OUT TO FENCED YARD, NEW DECK (2023) AND BACKING ONTO PARK. ROOF SHINGLES REPLACED IN 2016, 2 NEWER DUCTLESS SPLITS AND NEW HOT WATER TANK (OWNED). (id:27)

83 SPINNAKER DRIVE
Fort Erie (335 - Ridgeway), Ontario
Listing # X10429091
$1,224,900
2+1 Beds
/ 3 Baths
$1,224,900
83 SPINNAKER DRIVE Fort Erie (335 - Ridgeway), Ontario
Listing # X10429091
2+1 Beds
/ 3 Baths
Welcome to 83 Spinnaker Dr. This stunning and spacious bungalow boasts approx 4000 ft. of total living space. Located in the award-winning most sought-after prestigious community of Ridgeway By The Lake. Just a short drive to the beautiful sandy shores of Crystal Beach, and only minutes to quaint downtown Ridgeway & all its charming shops and restaurants. Upon entering this incredible home the foyer leads you to a Grand open-concept, kitchen/ dining/ living room area. With high vaulted ceilings, skylights, pot lighting and hickory wood floors. There is a feature floor to ceiling stone wall with a gas fireplace and a beautiful bright spacious kitchen with no shortage of storage and a gorgeous large island with a built in wine fridge. This grand room has south facing windows and doors that open up to a large composite deck with wide open backyard views, and privacy with no rear neighbours! Relax on your back deck and enjoy the sounds of Lake Erie that is just a stones throw away. The main floor has an office, laundry, 2 bedrooms & 2 bathrooms. An oversized master bedroom with tray ceilings, a walk-in closet and a 5 piece en-suite bath with heated floors. The amazing downstairs space is fully finished with a game room, a 3rd bedroom & bathroom. Also a separate large cozy recreational room with a gas fireplace and a great bar area making this an entertainer's dream space! There is a 2 car garage with interlock driveway and parking for 6 vehicles. All residents of Ridgeway by the Lake have access to a private membership to the Algonquin Club ($90 monthly). This 9000 ft. luxury clubhouse includes a saltwater pool, saunas, gym/ fitness center, billiard & game room, library, & a great hall banquet room to host all your parties and events. In this amazing community, you're buying not just a place to live but a Lifestyle! ( Click on virtual video tour) **** EXTRAS **** AIR EXCHANGER, CALIFORNIA SHUTTERS THROUGHOUT (id:27)

83 GORDON AVENUE
Fort Erie, Ontario
Listing # X9296841
$689,000
3+2 Beds
/ 2 Baths
$689,000
83 GORDON AVENUE Fort Erie, Ontario
Listing # X9296841
3+2 Beds
/ 2 Baths
LARGE FAMILY - NO PROBLEM THIS HOME FEATURES 5 BEDROOMS AND 2 BATHS. MAIN FLOOR FEATURES NEW KITCHEN WITH CENTER ISLAND AND WALK-OUT TO WRAP AROUND DECK, LIVING ROOM WITH NEW FIREPLACE, 3 BEDROOMS AND 4PC BATH. LOWER LEVEL COMPLETE WITH 2 EXTRA BEDROOMS, 3PC BATH, STORAGE ROOM AND LAUNDRY/UTILTY ROOM. MANY OTHER UPDATES HAVE BEEN COMPLETED OVER THE PAST 3 YEARS. OUTDOOR FEATURES INCLUDE NEW SIDEWALKS AND DRIVEWAY, STORAGE SHED, SIDE DECKS (2022), POOL, ROOF SHINGLES,SIDING, EAVES, SOFFITS, FASCIA AND LEAF GUARDS (2023). WITHIN WALKING DISTANCE TO PUBLIC BEACH AND FRIENDSHIP TRAIL. (id:7525)

883 RIDGE ROAD N
Fort Erie, Ontario
Listing # X8334464
$699,000
3 Beds
/ 2 Baths
$699,000
883 RIDGE ROAD N Fort Erie, Ontario
Listing # X8334464
3 Beds
/ 2 Baths
ENJOY THE PRIVACY OF A RURAL SETTING WITH ONLY MINUTES AWAY FROM ALL AMENITIES MAIN FLOOR FEATURES INCLUDE UPDATED KITCHEN, FORMAL DINING ROOM, LIVINGROOM WITH UPDATED INSULATION AND DRYWALL, 3 BEDROOMS AND FULL BATH. LOWER LEVEL COMPLETE WITH FAMILYROOM/WOOD BURNING STOVE, LAUNDRY AREA, BATHROOM, ENCLOSED SUNROOM AND FULL SIZE WORKSHOP WITH SEPARATE ENTRANCE OUTDOOR FEATURES INCLUDE OVERSIZED DRIVEWAY COMPLETE WITH 30AMP RV PLUG, NEWER SEPTIC AND WEEPING TILES, STORAGE SHED, MATURE TREES AND NO REAR NEIGHBOURS! NEW WINDOWS UPPER LEVEL 2010 AND LOWER LEVEL 2021, NEW ROOF SHINGLES 2013, NEW SEPTIC AND WEEPING FIELD 2019, NEW KITCHEN AND FRIDGE 2021, NEW FURNACE AND CENTRAL AIR 2022 (id:7525)

735 DOMINION ROAD
Fort Erie, Ontario
Listing # X9304416
$879,900
3+1 Beds
/ 3 Baths
$879,900
735 DOMINION ROAD Fort Erie, Ontario
Listing # X9304416
3+1 Beds
/ 3 Baths
STUNNING NEW BUILD WITH TARION WARRANTY. MAIN FLOOR FEATURES INCLUDE OPEN CONCEPT KITCHEN/DINING/LIVINGROOM. KITCHEN COMPLETE WITH ALL THE UPGRADES INCLUDING CUSTOM CABINETS, SOFT CLOSE DOORS, ISLAND WITH OVERSIZED DRAWERS AND QUARTZ COUNTERTOPS. MASTER BEDROOM FEATURES FULL WALK-IN CLOSET AND FULL BATH WITH DOUBLE SINKS. LOWER LEVEL HAS IN-LAW POTENTIAL COMPLETE WITH SEPARATE REAR ENTRANCE. HIGH CEILINGS AND LARGE WINDOWS GIVE THE FEEL OF MAIN FLOOR LIVING. (id:7525)

222 COURTWRIGHT STREET
Fort Erie, Ontario
Listing # X9296892
$469,900
5 Beds
/ 2 Baths
$469,900
222 COURTWRIGHT STREET Fort Erie, Ontario
Listing # X9296892
5 Beds
/ 2 Baths
RECENTLY UPDATED FRONT AND BACK DUPLEX WITH POTENTIAL FOR 3 UNIT. FRONT UNIT IS A 2 BEDROOM, HAS BEEN UPDATED AND IS CURRENTLY RENTED. MIDDLE UNIT IS A 3 BEDROOM ONE BATH. UPDATES INCLUDE KITCHEN, BATHROOM, FLOORING IN THE KITCHEN, BATH AND FRONT BEDROOM, TRIM AND FRESHLY PAINTED THROUGHOUT. WINDOWS HAD BEEN INSTALLED IN 2016. (id:7525)

6 WOODSIDE DRIVE
Port Colborne, Ontario
Listing # X9271425
$599,500
3 Beds
/ 2 Baths
$599,500
6 WOODSIDE DRIVE Port Colborne, Ontario
Listing # X9271425
3 Beds
/ 2 Baths
WELL MAINTAINED 3 BEDROOM BUNGALOW ON A QUIET STREET. MAIN FLOOR FEATURES EAT-IN KITCHEN, PATIO DOORS WALK OUT TO DECK, BRIGHT LIVINGROOM, 3 BEDROOMS AND 4PC BATH. LOWER LEVEL COMPLETE WITH FAMILYROOM, FIREPLACE, LAUNDRY ROOM, HUGE STORAGE AREA AND 3PC BATH. (id:7525)

LOT 136 SHAWNEE TRAIL
Fort Erie, Ontario
Listing # X9261241
$199,900
$199,900
LOT 136 SHAWNEE TRAIL Fort Erie, Ontario
Listing # X9261241
Vacant treed lot zoned rural residential on the corner of Barker and Shawnee in the very desirable Oakhill Forest area of Ridgeway. Known for its blend of rural charm yet close proximity to Ridgeway, Crystal Beach and Fort Erie, this parcel would make an excellent location for a new home. Parcel is made up of 2 separate lots (Pin 641960034 Lot 136 Plan 472 measuring 41.13x130.36 and Pin 641960035 Lot 134 & 135 Plan 472 measuring 83.49x130.36) The lot is undersized by RR standards, so Buyer must satisfy themselves with the Town of Fort Erie and Regional Municipality of Niagara that a building permit would be available. (id:7525)

1410 BALFOUR STREET
Pelham, Ontario
Listing # X8422732
$699,900
2 Beds
/ 1 Baths
$699,900
1410 BALFOUR STREET Pelham, Ontario
Listing # X8422732
2 Beds
/ 1 Baths
Discover the ideal fusion of work and living at 1410 Balfour St in Fenwick. This property boasts a unique set up with a residential dwelling featuring 2 bedrooms and 1 bathroom which was just recently freshened up, as well as a COMMERCIAL building that could be used as a workshop, garage and/or storage all on the same property! The COMMERCIAL building already does have one COMMERCIAL tenant renting which provides extra income. The expansive 118 by 280-foot lot, ZONED for COMMERCIAL-RURAL use, provides LIMITLESS potential (List of Permitted Uses Available Upon Request). Nestled in a prime location, it's a versatile space that could be tailored to your lifestyle. Don't miss the chance to make 1410 Balfour St your unique havenwhere creativity meets comfort. The COMMERCIAL building in the back behind the house is 5272 sqft total. 3810 sqft is the main floor plus 1462 sqft upstairs. A commercial tenant rents the front part of the commercial building. There is approx 1700 sf of grade level space available in the commercial building at the back. (id:7525)

348 RIDGE ROAD N
Fort Erie, Ontario
Listing # X9364688
$1,099,900
6 Beds
/ 3 Baths
$1,099,900
348 RIDGE ROAD N Fort Erie, Ontario
Listing # X9364688
6 Beds
/ 3 Baths
Located in the charming village of Ridgeway, 348 Ridge Road North presents a unique opportunity to own a historic gem. Built in the 1880s, this Second Empire-style home boasts a striking mansard roof and decorative dormers, reflecting classic architectural elegance. With over 2,800 square feet, the house offers six well-appointed bedrooms and 2.5 bathrooms. The west-facing porch invites you to enjoy breathtaking sunset views, perfect for evening relaxation. Inside, the home seamlessly blends original features with modern conveniences. Highlights include two parlors, a formal dining room, and a secondary dining area adjacent to the primary bedroom, which features an updated Zitta shower. High ceilings and large windows contribute to a spacious, airy atmosphere, while original wooden staircases, detailed woodwork, and two gas fireplacesone with its original mantleenhance its historic charm. The renovated kitchen is a modern delight with custom cabinetry, quartz countertops, and a copper sink. Central air conditioning ensures year-round comfort. Upstairs, five additional bedrooms and a 1.5-bath setup provide versatile space for family or guests, and the largest room, currently used as an office, highlights the homes flexibility. Fresh paint and restored floors brighten many rooms. Outside, a new deck, garden, and orchard offer an ideal setting for entertaining. A spacious workshop and ample storage add practical value. Recent updates include a new concrete driveway, a natural gas generator, and durable metal roofing. Buyers should verify permitted uses and zoning. 348 Ridge Road North combines historic allure with modern amenities and picturesque views, offering a distinctive and inviting living experience in Ridgeway. (id:7525)

46 BEACHWALK CRESCENT
Fort Erie, Ontario
Listing # X9400347
$919,990
3 Beds
/ 3 Baths
$919,990
46 BEACHWALK CRESCENT Fort Erie, Ontario
Listing # X9400347
3 Beds
/ 3 Baths
Welcome to the Imperial II by Marz Homes, a stunning 2475 square foot bungaloft with 2 car attached garage in the sought-after Beachwalk Community. This model is an absolute show stopper and features too many features to completely list. Open concept main floor layout is large and feels extra spacious, thanks in part to the high vaulted ceilings which look up to the loft area. Upgraded kitchen features island and quartz countertops. Upgraded luxury vinyl plank throughout, along with a gas fireplace in the living room. Large main floor primary suite with high end ensuite bath and walk in closet. An office or 4th bedroom is right off ofthe entry. A 2pc main floor bath and laundry round out the main floor. Ascend an oak staircase where upstairs you'll find a second large primary suite with walk in closet and easy access to a full bath, along with a 3rd bedroom and large loft sitting/office/tv area, looking down to beneath! Incredible full basement provides an immense amount of potential and space for finishing. Walk in cold cellar and bathroom rough in included. Beachwalk is a cluster of classically styled and colourful houses with charming front porches. No 2 houses the same are side by side. Located less than a 5 minute walk from the finest sand beach in Ontario, and a short distance from the restaurants and shops of both Crystal Beach and Ridgeway. An amazing place to live.....social, walkable and bikeable. A wonderful community less than 90 minutes from Toronto and 20 minutes from Buffalo, NY. There are a number of models to choose from, both to be built as well as ready to go homes! (id:7525)

348 RIDGE ROAD
Fort Erie, Ontario
Listing # X9364678
$1,099,900
3 Baths
$1,099,900
348 RIDGE ROAD Fort Erie, Ontario
Listing # X9364678
3 Baths
Located in the charming village of Ridgeway, 348 Ridge Road North presents a unique opportunity to own a historic gem. Built in the 1880s, this Second Empire-style home boasts a striking mansard roof and decorative dormers, reflecting classic architectural elegance. With over 2,800 square feet, the house offers six well-appointed bedrooms and 2.5 bathrooms. The west-facing porch invites you to enjoy breathtaking sunset views, perfect for evening relaxation. Inside, the home seamlessly blends original features with modern conveniences. Highlights include two parlors, a formal dining room, and a secondary dining area adjacent to the primary bedroom, which features an updated Zitta shower. High ceilings and large windows contribute to a spacious, airy atmosphere, while original wooden staircases, detailed woodwork, and two gas fireplacesone with its original mantleenhance its historic charm. The renovated kitchen is a modern delight with custom cabinetry, quartz countertops, and a copper sink. Central air conditioning ensures year-round comfort. Upstairs, five additional bedrooms and a 1.5-bath setup provide versatile space for family or guests, and the largest room, currently used as an office, highlights the homes flexibility. Fresh paint and restored floors brighten many rooms. Outside, a new deck, garden, and orchard offer an ideal setting for entertaining. A spacious workshop and ample storage add practical value. Recent updates include a new concrete driveway, a natural gas generator, and durable metal roofing. Buyers should verify permitted uses and zoning. 348 Ridge Road North combines historic allure with modern amenities and picturesque views, offering a distinctive and inviting living experience in Ridgeway. (id:7525)

3766 CRYSTAL BEACH DRIVE
Fort Erie, Ontario
Listing # X9262359
$435,000
4 Beds
/ 3 Baths
$435,000
3766 CRYSTAL BEACH DRIVE Fort Erie, Ontario
Listing # X9262359
4 Beds
/ 3 Baths
There are not many homes in Crystal Beach that have a great view of the water, without being on the water.....this is one of those homes. A rare opportunity abounds. First time on the market in over 50 years. This mammoth home sits on a 40x100 lot, directly across from Lake Erie with views from both the first and second floors. Measuring in at over 1500 sf, plus a full walk out basement, this home offers a world of potential. Solid, with a newer roof, this property is a dream come true for a skilled and creative renovator. Currently set up as an open concept living room with stone mantle/dining room/kitchen area plus full bath on the main floor, as well as 4 bedrooms and a bath upstairs. A patio door from the kitchen to an elevated rear deck seems like a perfect addition. 2 bedrooms facing the water would make an incredible primary bedroom suite with a walk out patio. In the basement there is a partially finished area complete with patio doors to a covered patio, a bathroom and laundry, as well as a large unfinished area that could be additional finished area. R2B zoning, and a basement walkout appear to allow for a separate in law suite in the basement for additional revenue potential, or for a family member. Easily expanded to up to 3 parking spots. Close to all local restaurants and shops, and all that Crystal Beach has to offer (id:7525)

VL RYAN AVENUE
Fort Erie, Ontario
Listing # X9262366
$185,000
$185,000
VL RYAN AVENUE Fort Erie, Ontario
Listing # X9262366
A beautiful 40'x121' building lot in a sought after location near Lake Erie and adjacent to a future park. Situated nearby to the award winning South Coast Village community, this cleared lot would make an ideal location for a cottage inspired home, tucked away in a quiet corner of Crystal Beach. R2B zoning allows for many designs. Services currently run in front of the property. Buyer to satisfy themselves with regards to permits, servicing availability, etc. Minutes from locally owned restaurants and shops, and the beach! Inquire today! (id:7525)

VL RIVER TRAIL
Fort Erie, Ontario
Listing # X9257066
$1,050,000
$1,050,000
VL RIVER TRAIL Fort Erie, Ontario
Listing # X9257066
:Discover a rare opportunity to own a piece of paradise on Black Creek. This exceptional 1.69-acre parcel boasts animpressive 275 feet of frontage along Black Creek, nestled amidst premium homes in a serene location adjacent to a park. It presents one ofthe few remaining chances to build your dream home and indulge in the relaxed, sociable, and family-friendly atmosphere that Black Creekoffers. Imagine designing your ideal home in this idyllic setting. With a substantial depth of over 426 feet, this private oasis is abundant innature, privacy, wildlife, and endless possibilities. Allowing for a generous 4000 square foot building, this property accommodates a widerange of home sizes and styles, all with a desirable south-facing rear elevation. Envision summer evenings spent lounging on your dock orembarking on boating adventures right from your backyard, cruising along Black Creek and venturing out to the Niagara River for thrillingwakeboarding or walleye fishing in Lake Erie. Create lasting memories with family and friends around the warmth of campfires, all within thecomfort of your own backyard. In winter, picture the joy of skating up and down the frozen creek, engaging in spirited pond hockey until theevening sky darkens. This property offers an unparalleled lifestyle found nowhere else in the Niagara region, while conveniently located justmoments away from the QEW, Peace Bridge, Niagara Falls, Niagara-on-the-Lake, and less than 90 minutes from Toronto. While anyone canbuild a special home, the true challenge lies in discovering a truly exceptional location to bring that vision to life. (id:7525)

3728 CRYSTAL BEACH DRIVE
Fort Erie, Ontario
Listing # X9348409
$624,900
3 Beds
/ 2 Baths
$624,900
3728 CRYSTAL BEACH DRIVE Fort Erie, Ontario
Listing # X9348409
3 Beds
/ 2 Baths
Welcome to 3728 Crystal Beach Drive, a truly unique property in Crystal Beach. This century-old American Craftsman cottage is filled with character and charm, nestled just steps away from Lake Erie. With nearly 2,000 square feet of living space, the home offers three bedrooms and multiple bonus rooms, making it perfect for family gatherings or quiet retreats. Lovingly maintained, this home retains its original allure while embracing modern comforts. The two updated bathrooms have been thoughtfully renovated, with one incorporating the original clawfoot tuba nod to the homes timeless past. This light-filled property gives the space a warm, inviting atmosphere that instantly feels like home.The main floor also boasts a workshop, formal dining,and laundry. Step outside, and youll discover the original stable, now transformed into a cozy bunkie or man cave, complete with a wood stove. A perfect place to entertain guests. Morning coffee just got a lot better, on the expansive covered front porch with views of the lake. Located in a highly walkable and bikeable community, Crystal Beach is known for its locally owned restaurants and shops. Just minutes from the waterfront park and boat launch, its also a short 20-minute drive to Niagara Falls, the Peace Bridge, and the QEW. This cottage offers a perfect blend of charm, convenience, and lifestyle. Inquire today! (id:7525)

181 IDYLEWYLDE STREET
Fort Erie, Ontario
Listing # X9265037
$439,900
2 Beds
/ 1 Baths
$439,900
181 IDYLEWYLDE STREET Fort Erie, Ontario
Listing # X9265037
2 Beds
/ 1 Baths
Welcome to 181 Idylewylde Street in the heart of Fort Erie. Step into this charming, move-in-ready bungalow that has been thoughtfully updated over the past seven years. This home exudes a breezy, light, and airy vibe, making it a perfect starter home or ideal for someone looking to downsize. With 2 bedrooms, 1 full bathroom, and no carpeting throughout, this home offers a clean and modern feel. The property features an owned hot water heater, gas-forced air heating, and a soothing beach-inspired color palette that enhances the tranquil atmosphere. Recent upgrades include windows, an updated kitchen and bathroom, fresh paint, modern flooring, a 100 amp electrical panel,and more. The addition of central air is an easy possibility to further elevate your comfort. Enjoy the seamless indoor-outdoor flow provided by sliding doors that open to a generous back deck ideal for entertaining guests or simply unwinding after a long day. Situated in a prime location, this home is conveniently close to schools, the QEW, a golf course, the Peace Bridge, and shopping. Unpack, unwind, and start living your best life at 181 Idylewylde Street. (id:7525)

1410 BALFOUR STREET
Pelham, Ontario
Listing # X8423052
$699,900
$699,900
1410 BALFOUR STREET Pelham, Ontario
Listing # X8423052
Discover the ideal fusion of work and living at 1410 Balfour St in Fenwick. This property boasts a unique set up with a residential dwelling featuring 2 bedrooms and 1 bathroom which was just recently freshened up, as well as a commercial building that could be used as a workshop, garage and/or storage all on the same property! The commercial building already does have one commercial tenant renting which provides extra income. The expansive 118 by 280-foot lot, zoned for commercial-rural use, provides LIMITLESS potential (List of Permitted Uses Available Upon Request). Nestled in a prime location, it's a versatile space that could be tailored to your lifestyle. Don't miss the chance to make 1410 Balfour St your unique havenwhere creativity meets comfort. The building is 5272 sqft total. 3810 sqft is the main floor plus 1462 sqft upstairs. The house is 810 sqft with an unfinished basement. The tenant rents the front part of the commercial building. HOUSE ROOM SIZES: Kitchen: 12 5 BY 8 9 Living Room: 20 BY 12 6 Bedroom 1: 9 BY 12 2 Bedroom 2: 9 BY 8 6 Bath: 9 BY 5 (3PC) (id:7525)

3796 DOMINION ROAD
Fort Erie, Ontario
Listing # X9392392
$479,900
3 Beds
/ 2 Baths
$479,900
3796 DOMINION ROAD Fort Erie, Ontario
Listing # X9392392
3 Beds
/ 2 Baths
Welcome to the quaint village of Ridgeway. Character 3 bedroom 2 bath home situated on a large 71x150 lot, within walking distance to all the amenities one would expect in a charming community, and some you may not! Shopping, restaurants, services, etc. all within walking distance. Very solid home measuring in at over 1776 sf, with some original wood floors, an ornamental fireplace mantle and. classic screened enclosed front porch. Features a main floor primary bedroom as well as both a living room and a family room in addition to the sunroom. This home could benefit from a decorator touch, but is a classic example of a home where a buyer can easily build ""sweat equity"". Out back is a good sized yard and an oversized 2 car concrete block garage with power. So many design ideas...perhaps a patio door off the back living room leading to a deck? Very possible to expand kitchen size with the removal of a wall. Basement provides for lots of additional storage. Roof has been updated. A wonderful opportunity to experience Ridgeway. (id:7525)
